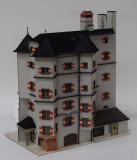Products description
The Ottoburg is a late Gothic residential tower at the entrance to the old town of the municipality of Innsbruck in the province of Tyrol. The building is a historical monument.
story
The building was mentioned in documents in 1476. The later Emperor Maximilian I awarded the tower in 1497 to Prince Rudolf of Anhalt, after his death in 1515 followed only bourgeois owners. Presumably therefore the house was called since 1565/1568 "Eepurg", "oed castle" (empty castle) and 1628 "Öttburg". Starting from this form of name, at the end of the 18th century the association with Duke Otto II von Andechs, who was once considered the city founder of Innsbruck and resided in his "Ottoburg", was born. In 1913, the building was adapted for use as a restaurant.
architecture
The building was rebuilt in 1494/1495 and extended in 1542. The four- to five-storey polygonal residential tower with a striking corner over massive Kragsteinen was built on a corner over the city wall and connected to the 1790 broken Inntor. On the originally two upper storeys, a third was added in 1775, from which time comes the gable roof. The façade is divided into projections and recesses. Characteristic are the 90 red-white-red wooden shutters. Both in the direction of the Inn and in Herzog-Friedrich-Straße are stems from the 19th and 20th centuries.
The interior of the building was heavily renovated, some Gothic cross and star vault are preserved.
Monument "Father and Son" (Innsbruck)
The monument "Father and Son" in front of the Ottoburg reminds of the freedom struggles of the Tyroleans in the year 1809.
Right next to the Ottoburg, in front of the rest of the former city wall, is the memorial monument "Father and Son", also called "Anno Nine". The two figures facing the Inn are Tyrolean freedom fighters looking for the French-Bavarian enemy. The bronze monument was created by the Tyrolean artist Christian Plattner and erected in 1914 after the 100th anniversary in memory of the Tyrolean struggle for freedom between Innbrücke and Ottoburg.
The model:
Ottoburg (late gothic residential tower in Innsbruck) 1:87
Size: length 220mm, width 145mm, height 260mm
The kit contains approx. 870 components
Description:
Model in uncompromising role model implementation according to original plans and high-def photos! The Ottoburg is located directly on the Inn in the city center of Innsbruck.
Design details:
Easy installation through passnuts! Through-dyed cardboard parts. Extensive construction manual with detail photos.
Scale implementation.
Correct arrangement of windows and doors.
Meticulous design of the roof and the three towers
Finest replica of the doors and window frames, some with embedded details.
Authentic fireplaces and ventilation pipes in 3D printing technology.
Replica of the paving stones along the outer walls.
Replica of the two bronze figures in tin casting
Double-sided, finely structured rain gutters.
Correct, light-tight room dividers (ideal for interior design and lighting!). Tip: If the rooms are decorated inside, the interior walls should be painted.
No reused foreign parts from other kits (new windows, doors, etc.)!
Fair calculated price (please compare!).
Kit delivery state:
Unedited with the two characters "Father and Son"
The following parts are pre-painted by us: gutters, downpipes.
This Product was added to our catalogue on 01/02/2018.



